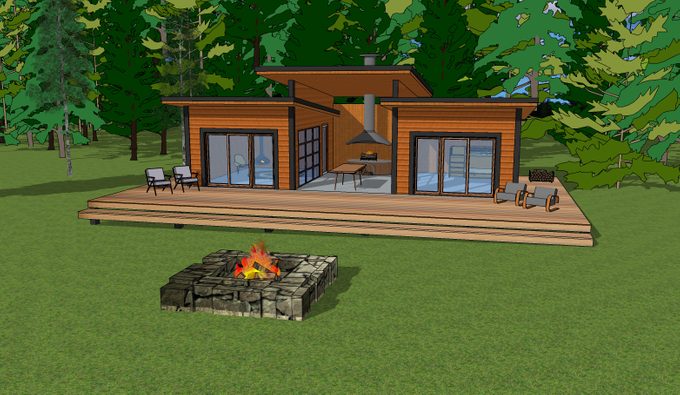Check Out Early Sketches and Blueprints of the Getaway
While our editorial and creative teams at Family Handyman have been busy breaking ground and building the Getaway, a vacation cabin in the woods of Northern Wisconsin, we wanted to share with you some of the early renderings of what they imagined the modern structure to look like.
Spoiler alert: this is no spoiler! These iterations won’t resemble the finished product — which we’re set to reveal in our September print edition — but they’ll give you an idea of what the team’s sense of style and design considerations were at the time.
The Getaway: Sketch 1

According to Associate Editor Jay Cork, the team’s early concepts hinged around two elements: the sliding patio doors and the common area between the two structures.
“Back then the common area was augmented by the overhead garage doors on either side of it, thereby maximizing the open space,” Cork says, adding that the team “also wanted the food prep/cooking area inside to flow nicely to the outdoor grill/fireplace area.”
The Getaway: Sketch 2

As you can see, these early renderings showed themes of contiguity and ease of movement, which naturally inspired the builders to create a structure with a simple, open plan. Cork reveals that these sketches, with their down-to-earth elements, also reflected the idea of the property being a mortgage-free cabin.
The Getaway: Blueprint of the Deck

“Before deciding to add a basement, we had planned on pouring a slab that would have comprised the structure plus the outdoor common area,” Cork says about the early deck blueprint. “With that addition, we thought it now made sense to go with composite decking with wire railing.”
The Getaway: Blueprint of Main Level

Cork reiterates that the guiding principle for the main level design on this version was all about openness. Every aspect of the main level — the kitchen, living room and outdoor common area — had an unencumbered flow. Added to this idea were the sliding patio doors and an all-glass garage door.
No comments